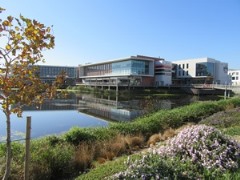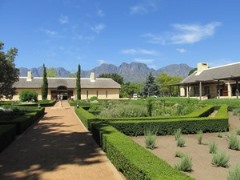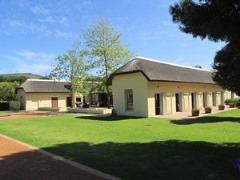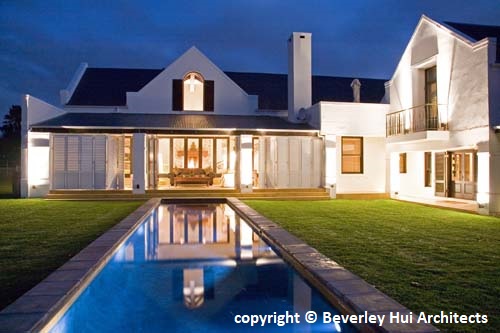
HOUSE MALTMAN
The client required a four bedroom home that would create privacy for the garden, while maximising on the stunning views from the site. The L-shaped house plan was the answer to the riddle. The one wing is entirely double volume and contains the living, dining and kitchen areas, while the other wing accommodates the bedrooms.
The house is located in De Zalze Winelands Golf Estate, a 24 hour security Estate which combines a golf course with hundreds of luxury homes... one of the first and most successful lifestyle Estates in Cape Town to execute the model.
See architectcapetown for architects working on farms in the Helderberg Basin and different styles that may be possible on these stunning erven.
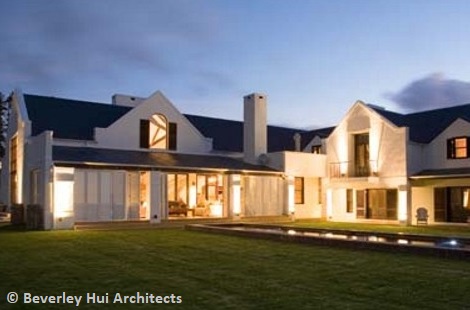
THE HOUSE AT SUNSET
The lighting of the house is designed to accentuate the main features such as the central gables and the columns. A 12m long pool is the focal point of the spacious and uncluttered garden, and is located on the main axis of symmetry of the house. The house is designed in the Modern Cape Dutch style which incorporates the following features:
The natural beauty of the location with views of Stellenbosch and Simonberg mountains makes this a sought after property.
Go to GLITZYMAGAZINE for more high end architects designing in Cape Town.
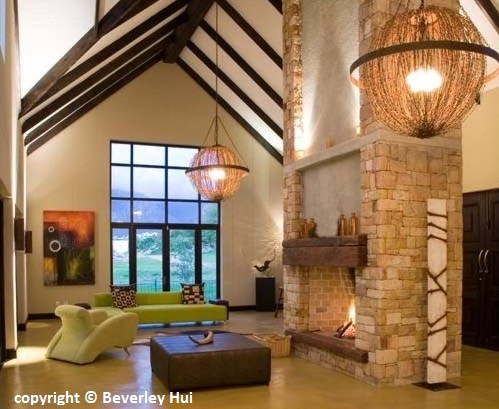
DOUBLE VOLUME LIVING AREA
The double volume area was meant to be spacious yet cosy at the same time. The glowing stone fireplace and chimney provide the main point of interest in the space, together with the open truss roof designe with varnished a dark teak colour that creates high contrast with the white ceilings. The decor was decidedly African and the art and sculpture pieces were selected by the client. Other features of this interior include:
See TOP-ARCHITECTS for architects designing contemporary houses in the area.
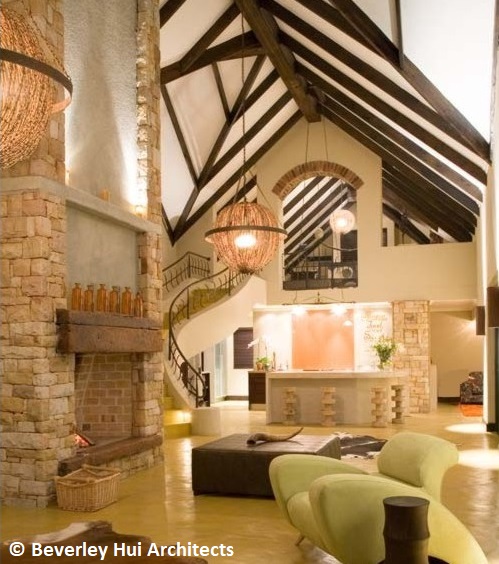
OPEN TRUSS DESIGN
The open truss roof prooved to be a technical challange which was resolved through use of a large steel ridge beam that was concealed and painted the same colour as the trusses. Other features of this interior include:
The kitchen was designed to fit under the double-curved staircase and careful planning was needed to ensure that this did not become a head-bumping hazard. The pratical areas of the pantry and scullery are right on hand, but hidden behind two doors in the corner of the open-plan kitchen.
INTERNAL LINK: See SEE MORE HOMES BY LUXURY RESIDENTIAL ARCHITECT for more information on residential architecture scene in Cape Town.
Sponsored:
View other projects by this architect located in Somerset West, Stellenbosch and Cape Town. ARCHITECTCAPETOWN
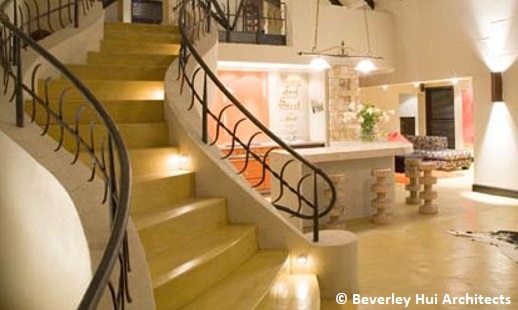
SUMPTUOUS STAIRS
One of the interesting original architectural features of the interior is the curved staircase which is curved not once but twice. This required careful detail drawing of the formwork that was needed to cast this, as well as an experienced engineer, Dieter Kehlert who designed the steel reinforcing inside.
ARCHITECTCAPETOWN website.
INTERNAL LINK:See
MORE ON SOMERSET WEST ARCHITECTS
at this page for designers working on farms in the Helderberg Basin and different styles that may be possible on these stunning erven.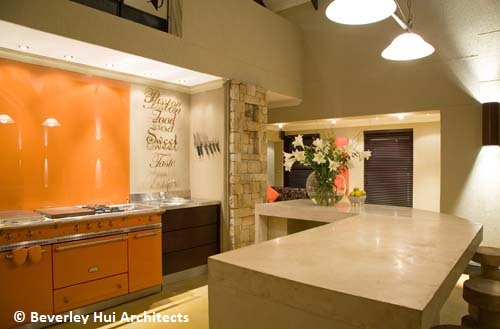
THE KITCHEN
The kitchen counters are of genuine granite, and a full height orange glass splash-back creates a contrast with the dark wood elements of the interior.
View ARCHITECTCAPETOWN for more luxury desigs by this architect in Cape Town and winelands.
MORE DESIGNS BY THIS ARCHITECT:
SOUTH AFRICAN ARCHITECTURE STYLES:
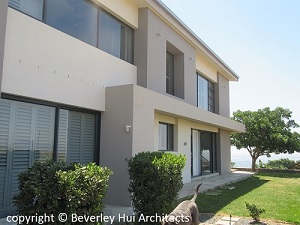
MODERNISM
Some architects consider it the only valid style in the 2020s, there has been a huge up-tick in demand for this style in Cape Town over the past few years.
Visit TOP-ARCHITECTS for a larger selection of Cape Town architects working in this style.
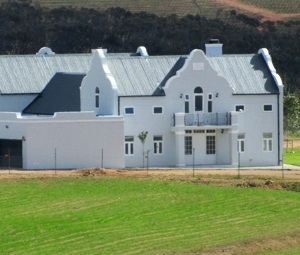
CAPE DUTCH
Cape Dutch style is endemic to South Africa, and arose in the 17th and 18th century when Dutch and French settlers adapted their european building styles for the spacious new environment.
Visit ARCHITECTCAPETOWN for another innovative architect in Cape Town. in this style.
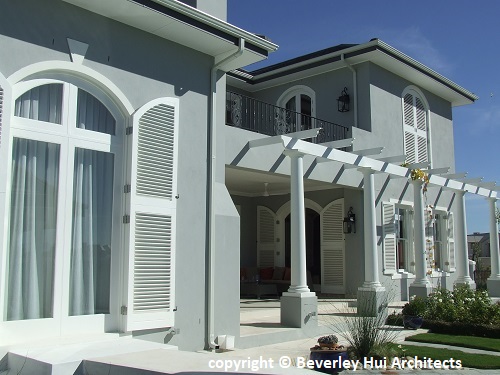
MODERN FRENCH
Traditional styles that have been updated with contemporary materials and sensibilities provide some of the most elegant styles of our time. See GLITZYMAGAZINE for more about DHK architects based in Cape Town.
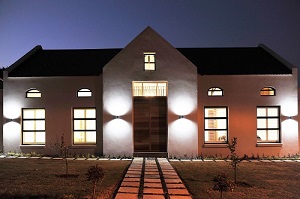
MODERN CAPE DUTCH
By straightening the gables of historical Cape Dutch buildings, the Modern Cape Dutch style arose. No-one knows who designed these first, but Denis Moss architects was one of the originals to embrace the style.
ArchitectCapeTown.
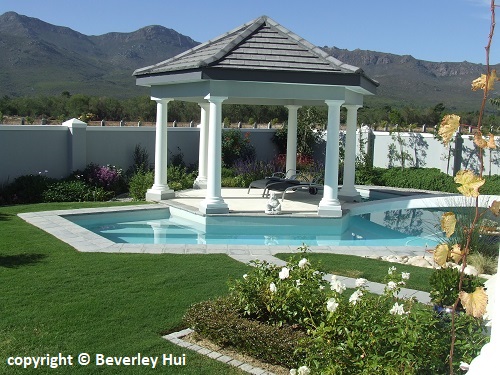
INTEGRATED LANDSCAPES
By having an architectural oversight on the landscape design, the interior and exterior spaces interact positively with one another. See GLITZYMAGAZINE for more about DHK architects based in Cape Town.

FRENCH STYLE FOR MODERN LIVING
This Modern French style home is located on Val de Vie Polo Estate and was designed by architect Beverley Hui. Go to GLITZYMAGAZINE for a list of architecture firms based in Cape Town.
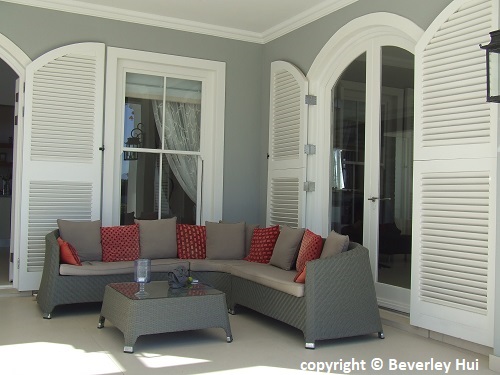
TRUTH TO MATERIALS
By leaving materials in a state as close as possible to there natural state the architecture attains an air of authenticity. Also see GLITZYMAGAZINE for more on Beverley Hui Architects based in Cape Town.




